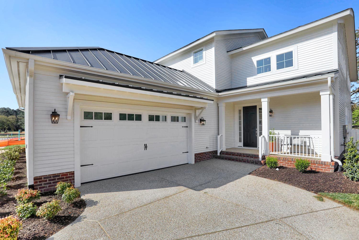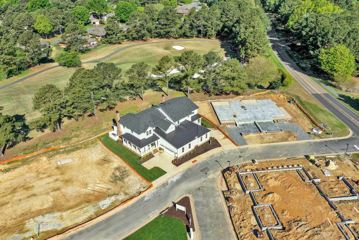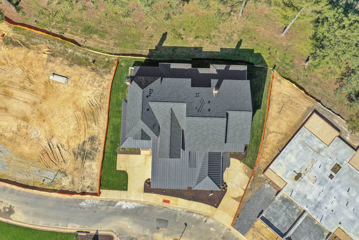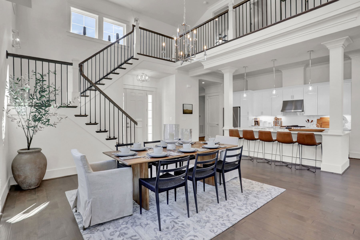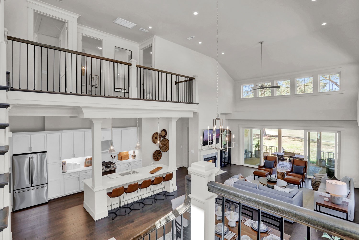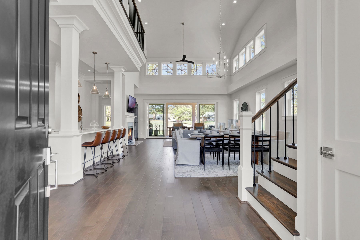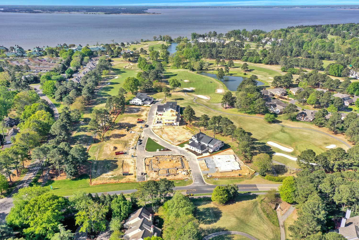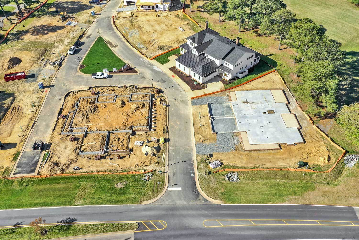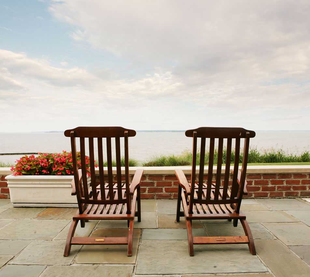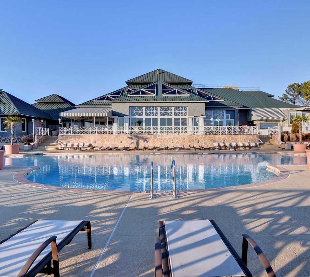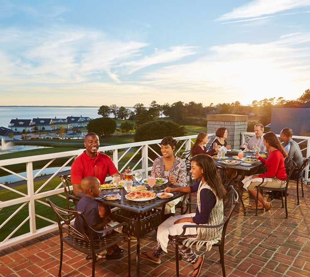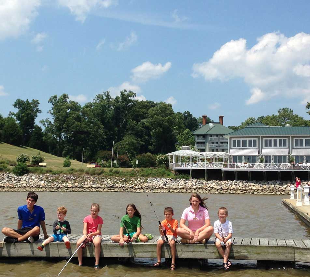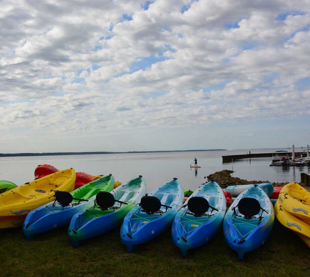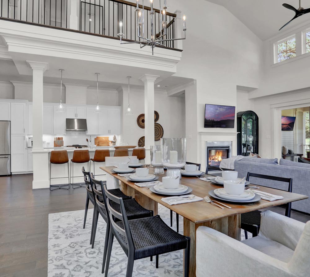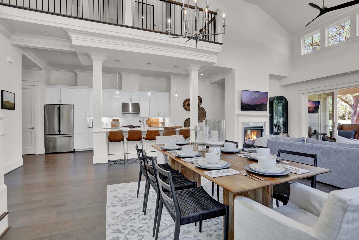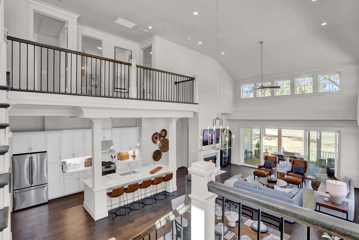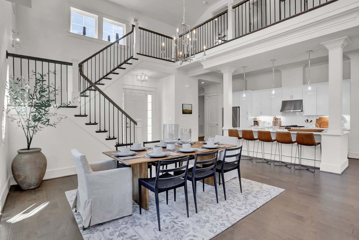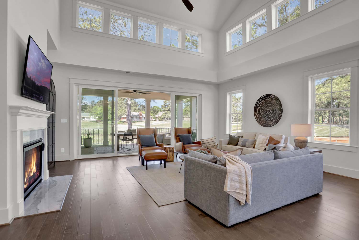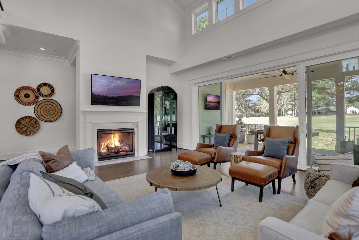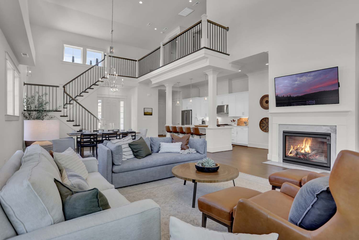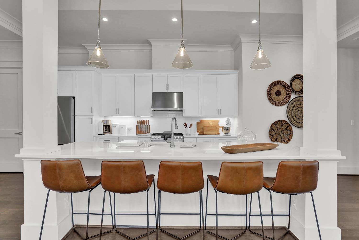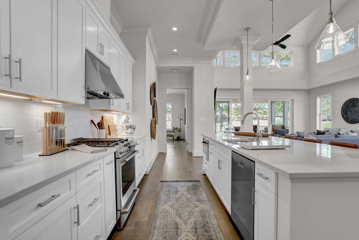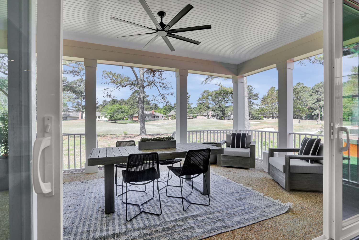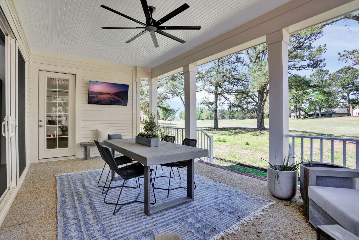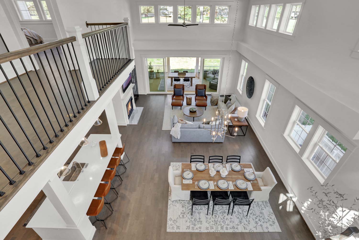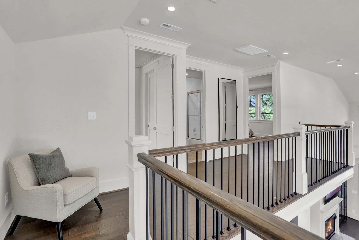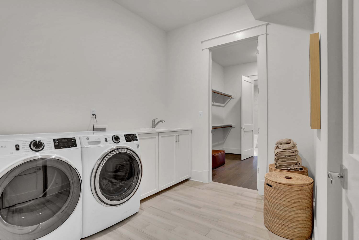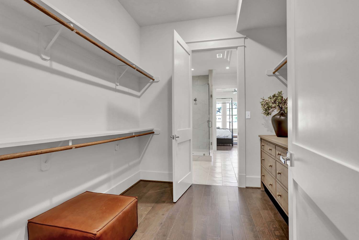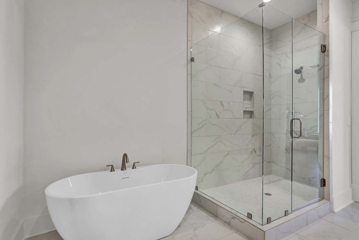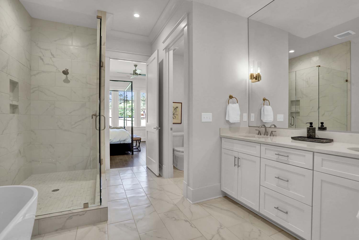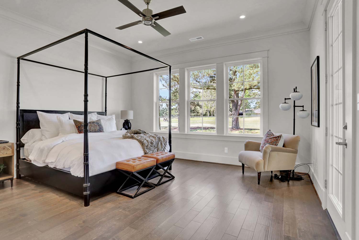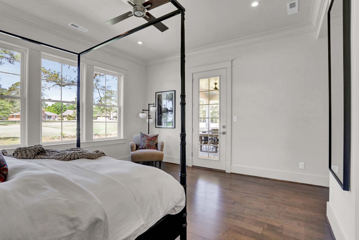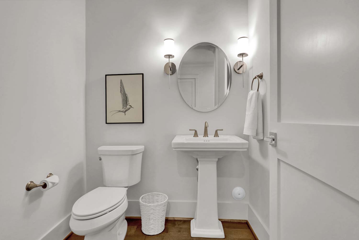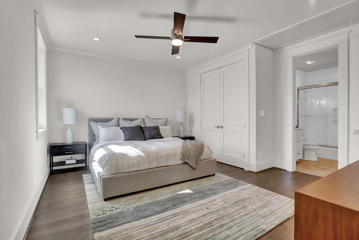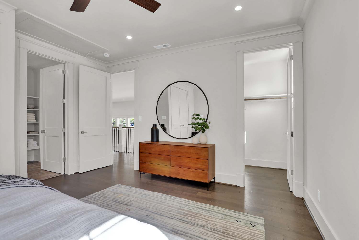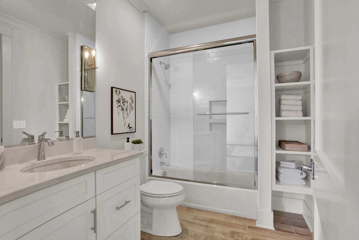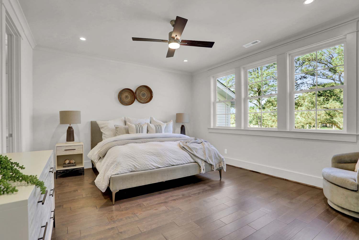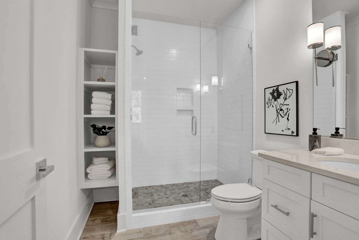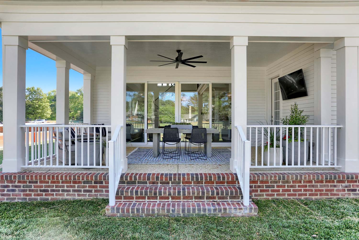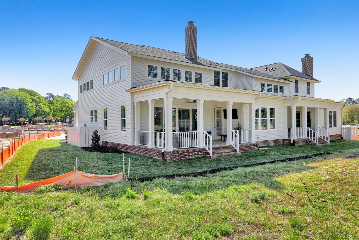Slider
Lock and Leave
RELAXED RESORT-STYLE LIVING
The Enclave at Kingsmill offers a rare opportunity to own new construction in this unbeatable location, allowing you to live in a low-maintenance, stress-free neighborhood that’s central to all of our resort amenities. This 24-unit single-family attached new home community is set on prime Williamsburg, VA real estate between the 2nd and 9th holes of the famous River Course, home to the LPGA Pure Silk Championship.
Take in golf, water, and resort views while enjoying dinner from The James Landing Grill on your wrap-around porch, or whip up a meal in your gourmet chef’s kitchen. With open, light-filled 2-story spaces, main-level living afforded by a first-floor owner’s suite, and elevator-ready layouts, the two spacious floor plans at The Enclave at Kingsmill offer a ready escape from the bustle of the outside world.
Live at the Enclave at Kingsmill and Enjoy our Incredible
Community Features
-
A Cul-De-Sac Boulevard Neighborhood
-
Lawn Maintenance Included
-
Closest Community to the Resort, Walking Distance to all of the Amenities
-
Championship Golf Course
-
Tennis Courts
-
Indoor/Outdoor Swimming Pool
-
Fitness Center
-
Spa
-
First Access to Resort & Community Events Year Round
-
Access to Five Restaurants at the Resort
-
Full-Service Kingsmill Marina on the James River
-
Community Beach Area
-
Located Three Miles from Colonial Williamsburg
Features
INCLUDED IN EACH OF OUR HOMES
Our new homes at The Enclave at Kingsmill include top-of-the-line designer features and optional upgrade packages that are hand-selected for your comfort and convenience. For today’s world, we are offering a "clean air package” for added comfort and filtration. With all the perks of new home ownership like high ceilings, improved construction standards, and incredible energy-saving features, you’ll love showing off your brand new home!
- Two Distinctive Two-Story Home Designs
- Professionally Designed Interior Finish Packages to Choose from with Styles and Finishes of:
- Cabinet
- Quartz Countertops
- Plumbing Fixtures
- Light Fixtures
- Fireplace Surround
- 5” Blue Ridge or Timarron Hardwood Flooring Throughout First Floor (Except Owner’s Bath)
- Ceramic Tile in Bath Floors and Showers (Per Plan)
- Carpet in Upstairs Bedrooms and Hall
- Hardwood Stairs and Railings with Wrought Iron Baluster and Painted Wood Newel Posts
- Sherwin Williams Paint Colors
- Interior Doors 8” Tall
- Custom Interior Trim Package
- Gas Fireplace with Mantle Surround
- Clerestory Windows and Vaulted Ceilings to Maximize Daylight
- Quartz Countertops Including a Quartz Topped Island with Bar Seating
- Wood Cabinets with Decorative Paneled Door Fronts and Crown Molding
- GE Café Appliance Package
- Ceramic Tile Kitchen Backsplash
- Undermount Kitchen Sink with Pull-Down Faucet
- Stainless Steel ENERGY STAR Appliance Package iIncluding: Gas Range, Electric Oven, Refrigerator, Dishwasher, Microwave Oven Drawer, Garbage Disposal and Side by Side Washer and Dryer
- Access to Terrace Adjoining Owner’s Suite in Magnolia model
- Walk-In Closet
- Five-Piece Bathroom with a Soaking Tub, Frameless Glass Shower with Private Water Closet
- Dual Vanities with Under-Mount Sinks
- 36” Tall Base Cabinets in All Baths
- Modern Farmhouse Inspired Exteriors
- Two-Car Garages
- Hardi-Plank Siding
- Brick Foundation
- Architectural Shingles with Metal Roof Accents
- 5" Seamless Gutters
- Porch and Terrace
- Professionally Designed Landscaping Included
- 2 x 12 Roof Rafters Per Plan
- 7/16" Roof Sheathing
- PVC Exterior Trim
- 2 x 6 Exterior Walls
- 2 x 4 Interior Walls
- 10' First Floor Ceiling Height
- 9' Second Floor Ceiling Height
- ¾" ADVANTECH Subflooring
- Concrete Slab First Floor
- Engineered Wood Open Web Floor System on Second Floor
- Exterior Walls Insulated with Sprayed Cellulose (except garage)
- Exterior Powder-Coated Aluminum Railings
- Exposed Aggregate Concrete Front Porch and Terrace Floor with Brick Border
- Exposed Aggregate Driveway and Walkways
- Pella Encompass Series Windows
- PVC Fence for HVAC Equipment
- 8' Therma-Tru 6-Panel Front Door and 8' Sliding Door in Rear
- Tyvek House Wrap
- 16 SEER Heating and Cooling System
- Programmable Thermostat
- Pella Double Hung Windows with Low-E Glass
- 2 x 6 Exterior Walls with R-24 Spray Foam Insulation and R-38 Ceiling Insulation
- 75-Gallon Quick Recovery Gas Water Heater
- Kwikset Doors Locks and Deadbolts
- Carbon Monoxide and Smoke Detectors
*Floor plans and models are architect's conception and are not intended to show specific detailing. Because we are always improving our homes, we reserve the right to substitute all materials, appliances, and fixtures with like kind and quality and to change features, options, and architectural details prior to purchase without notice. Some models may be reversed from floor plan. Furnishings and appliances shown are to aid you in visualizing floor plans and are not included in the sales price. Windows, ceilings, and front porches may differ by model. Prices subject to change without notice.
Explore Our
Quick Move-In Homes
Discover your dream home at The Enclave at Kingsmill today! Each new floor plan ranges from approximately 2,726 - 2,842 square feet and offers luxury finishes throughout, including a breathtaking 2-story foyer, main-level living ready for you to invite your relatives or retire in style, plenty of storage, and thoughtful upgrades.
GALLERY
GET IN TOUCH
